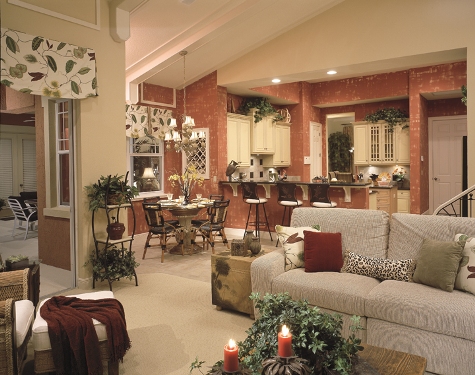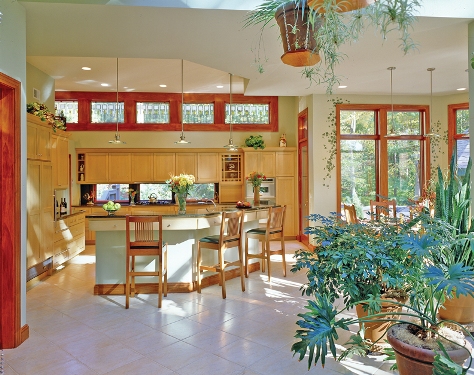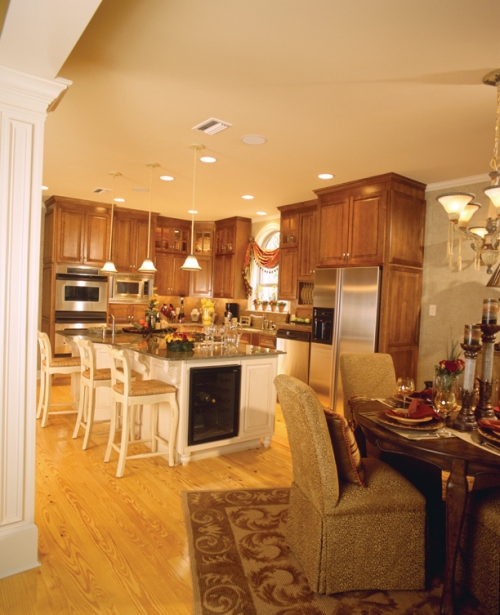 by Kimberly Blackford
by Kimberly Blackford
When visiting a home, do you ever feel cut off from the hosts as they flitter between rooms?

View this House Plan
View Other Craftsman House Plans
You know they are attempting to take care of their duties while maintaining a connection with their guests, but it's a struggle to do so. Or perhaps there are times when work in the kitchen is begging your attention, but so are the children playing in the family room. Too many homeowners can relate with the desire to be in more than one place at one time within their own home. Isn't it ideal that many of today's dream homes can offer such a luxury? You know they are attempting to take care of their duties while maintaining a connection with their guests, but it's a struggle to do so. Or perhaps there are times when work in the kitchen is begging your attention, but so are the children playing in the family room. Too many homeowners can relate with the desire to be in more than one place at one time within their own home. Isn't it ideal that many of today's dream homes can offer such a luxury?

View this House Plan
View Other Modern House Plans
These simple steps allow homeowners to make the most of their open space, allowing their home to accommodate them perfectly:
Spread Out
Even homes with modest square footage can be transformed into airy and open space. Wherever possible, eliminate doorways, widen passages, and remove boundaries. Allowing traffic to flow easily from one "room" to another is important in spreading out.
Lighten Up
Natural light can make any space inviting and warm. Use large windows and long views to connect with the outdoors and make an open room appear even larger. If window walls are not appropriate, consider skylights and strategically placed mirrors to make the most of some natural light and space.
Family Functionality
Open floor plans in kitchens, dining, and living rooms are imperative for busy families. When open, these spaces transition easily into one another, allowing family members to take on various tasks without being entirely separated or tripping over one another. A great addition to open kitchens is the snack bar/preparation island. Kids can keep busy and close while still allowing mom and dad enough room to visit and get meals underway.

View this House Plan
View Other Luxury House Plans
Use It or Lose It
It's important to make the most of the space you have, using every corner and nook. The formal dining room is a space of the past, typically unused by today's busy families. Eliminating the extra walls can turn this formal space into usable dining space, allowing an easy transition from the kitchen to the table, while still maintaining lovely presentations for guests. Most often windows, deck access, fireplaces, and bay windows can be incorporated into these new open spaces.
Get Together, Open Up
Like the dining room and kitchen, opening the great room presents numerous benefits to families. This once formally enclosed space can be a spacious area ideal for accommodating family members on game night or can transition seamlessly into the center of the party when having houseguests.
By incorporating and creating open floor plans, there is no longer any reason to limit your spaces or banish particular tasks to designated rooms. Your home can become a seamless space where guests and hosts, parents and children can all interact without limitation.
Here are some related articles:
Save this article to:
back to top